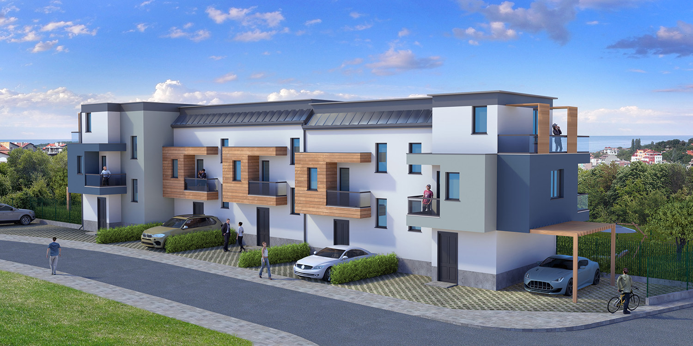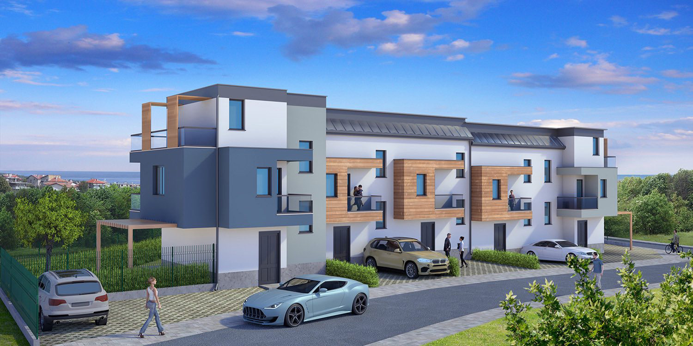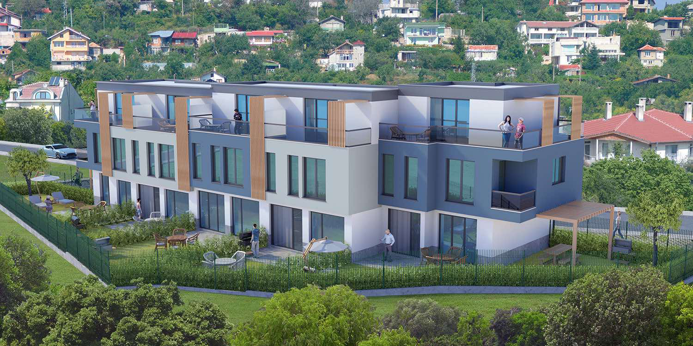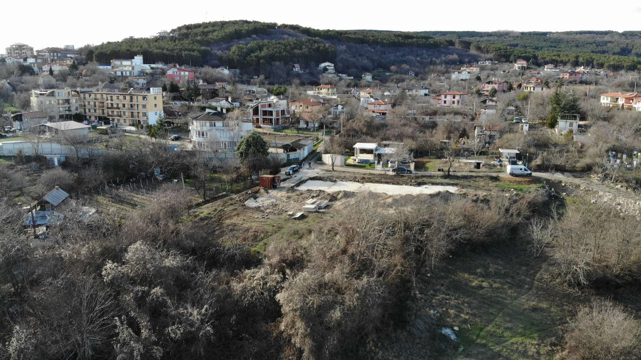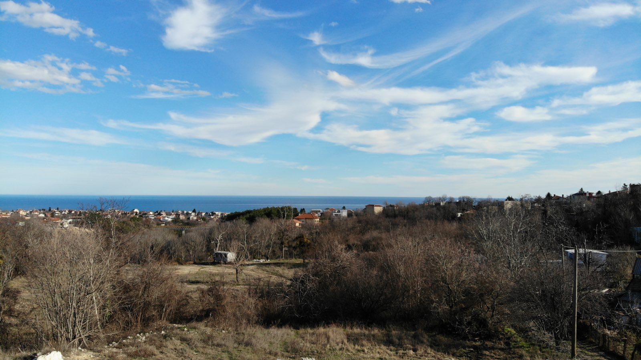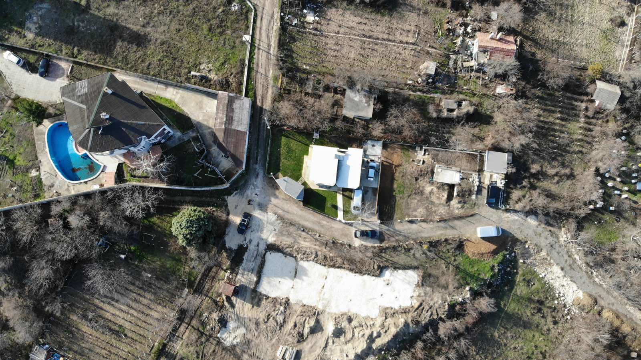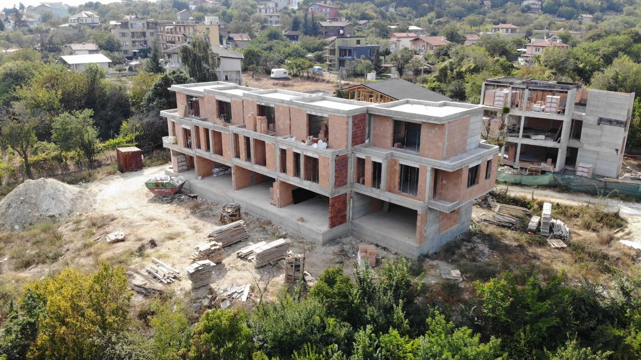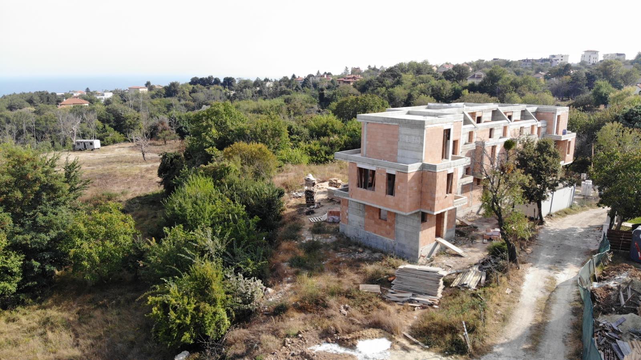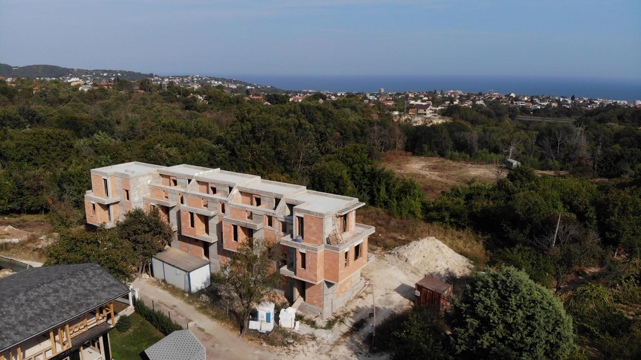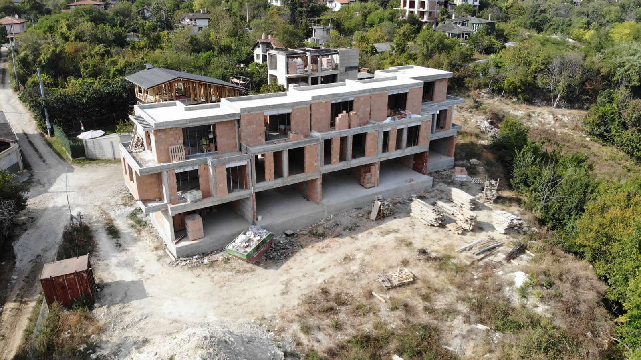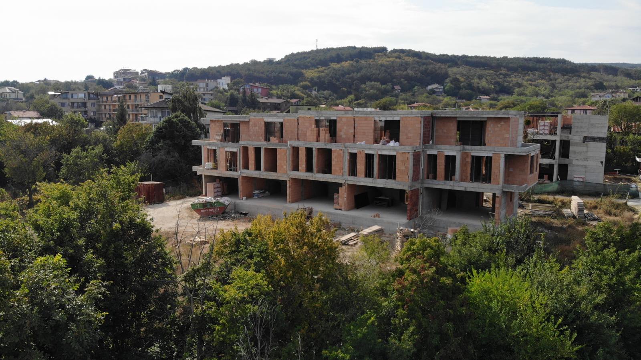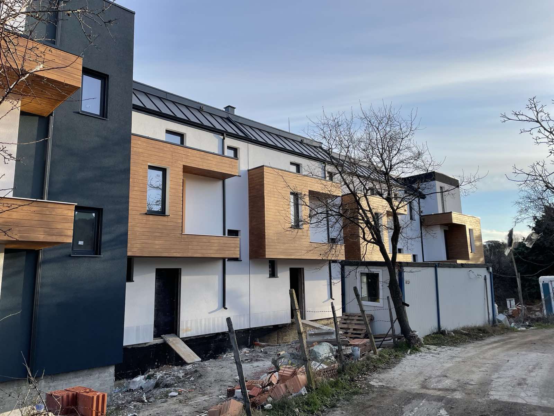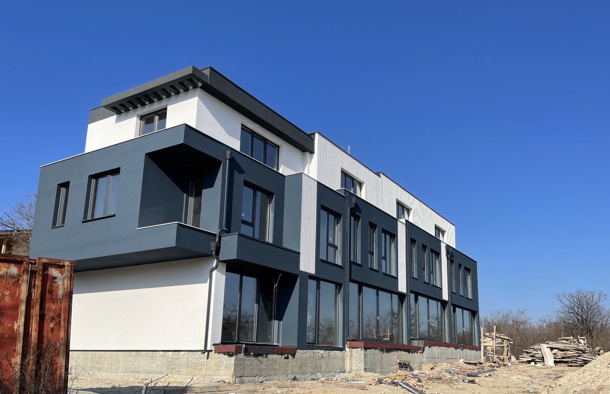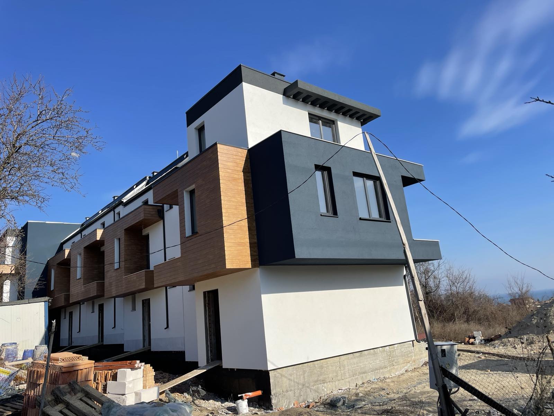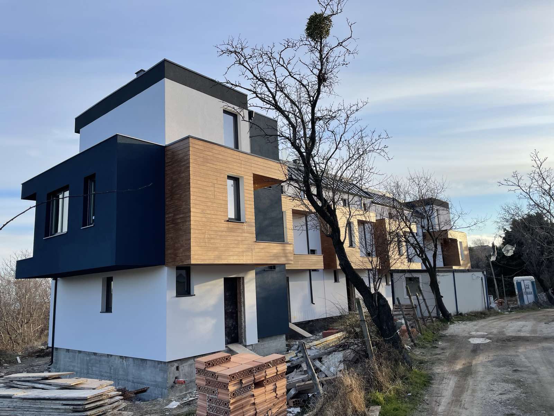
Available For Sale
Vayalar Residence
The Vayalar Residence project is nestled in the quietest part of Gorna Traka, Varna. Silence and fresh air are the main advantages. The complex will be built on a plot of land next to pine forest and Fatrico Dere, which in itself provides an unique microclimate combining fresh forest air with the sea breeze.
The clean external forms in combination with our vision for practical distribution of the inhabited space with its natural transition from indoor to garden environment creates coziness and harmony. We also emphasize in the light inside the home, but at the same time we pay attention to the natural cooling through the provided thermal insulation, natural shading of the large windows, the planned exposure of the complex to the summer solstice and the designed underfloor heating and hot domestic water for the winter months! All this creates an unique comfort of living, low bills and a sustainable environment.
Location: Varna, Gorna Traka area
Stage: under construction
Number of houses: 5
The construction of the buildings is a monolithic reinforced concrete beamless with beams along the contour, made of concrete with a class of compressive strength: C25 / 30 for all structural elements.
The waterproofing of the building in the foundations will be made with an addition to the concrete to increase the water tightness of the concrete, site drainages and gas-flame insulation. The roofs will be finished with a PVC membrane, mechanically connected by SIKA.
The external enclosing walls are made of brick masonry filled with ceramic bricks.
Facade cladding will be a combination of several materials:
- Limestone slabs on the plinth of the building, surface treated to reduce the retention of dust and dust particles. Glued with high-grade glue and mechanically attached to the facade
- Etalbond on boards of terraces and canopies;
- Wooden cladding of part of the facade of treated Thermo wood;
Joinery and facade systems:
- High class PVC windows of the German manufacturer Rehau;
- Low emission four-season glass;
- Glass railings with light mirror filter on balconies and terraces.
- Luxury armored entrance doors with a height of 220 cm. of a leading Greek manufacturer.
There is a project for central floor heating for both heating and cooling for each of the houses, including domestic hot water, which will remove single boilers in the bathrooms and will give both more space and more capacity and savings. The same can be built for an additional fee by the customer. A complete system of the German company Oventrop is provided. As the water is heated by a heat pump of the customer’s choice.
Underfloor heating creates comfort for equalizing the temperature in the premises and tempering the whole building, which in turn creates a unique feeling of living in the premises and at the same time significantly reduces monthly bills.
Despite the lack of urban noise, each house is designed to be built completely independently without the presence of common structural elements, both the foundations and all intermediate walls will be separate for each house and the houses will be separated by a layer of insulation.
In addition to this effect will help the double glazing of the windows, which will be installed and taped with strips to reduce noise from the outside environment.
The complete construction of an underfloor heating system will reduce the noise from the standard convector units used in the home with a built-in fan, as well as the installation of thermal insulation on the floor will further reduce the noise between the floors.
Metal armored front doors of a leading Greek manufacturer with the necessary seals..
At the customer’s request, a smart home system can be built to manage underfloor heating, air conditioning, blinds and awnings as well as lighting.
Gallery
Location

